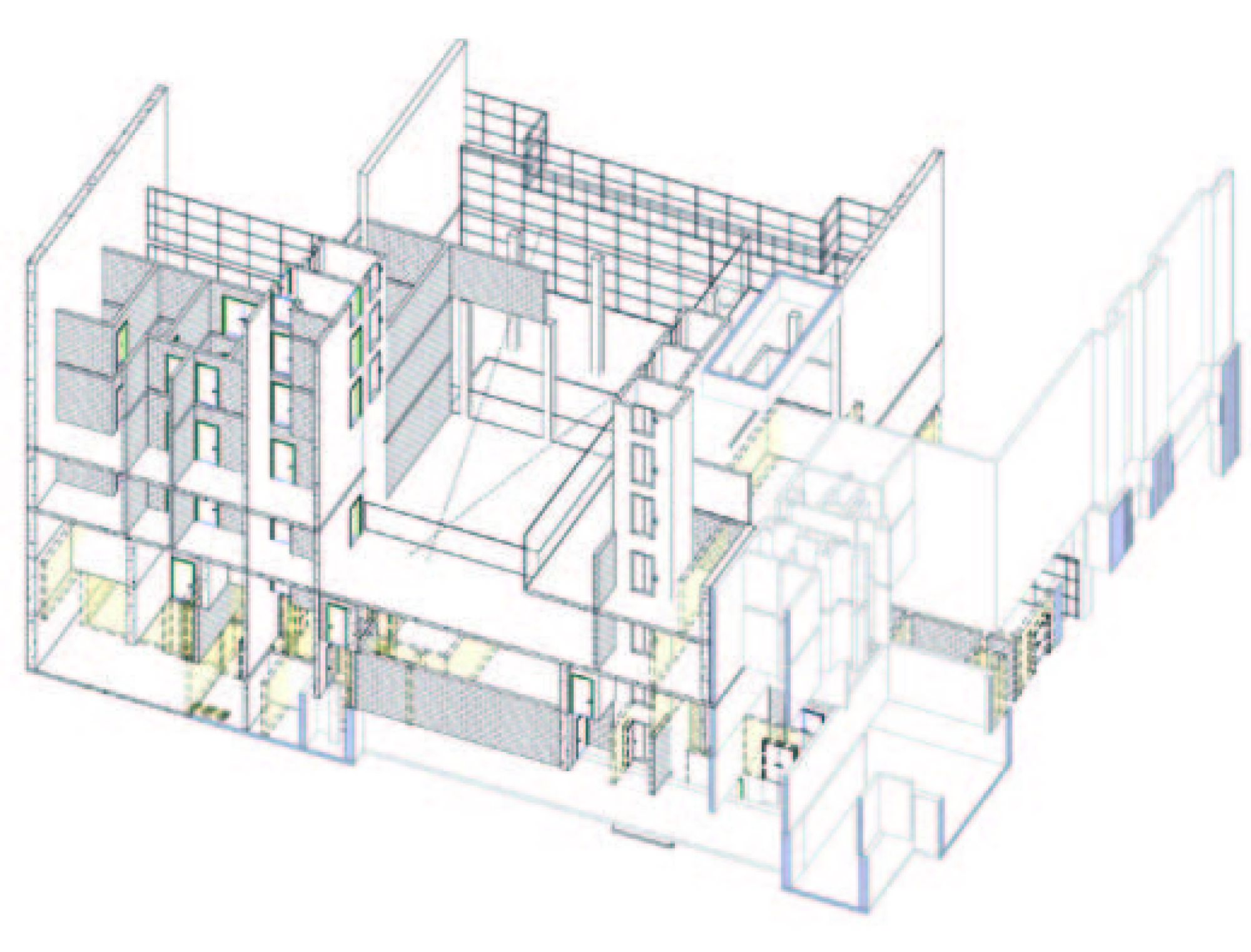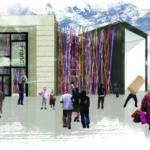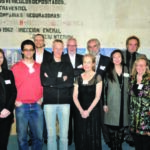Dexter Moren Associates are currently utilising BIM (Building Information Modeling) for the design and development of a five star hotel in the City of London.
BIM is the process of using a single 3D model, where a wide range of intelligent information is embedded within the model for extraction at a later date. From this single model a variety of output such as 3D and 2D drawings, furniture lists, schedules (i.e. doors, windows, areas, etc) can be extracted. One primary advantage of the single BIM model is a greater co-ordination than with traditional separate consultant drawing packages, particularly useful in detecting clashes, such as between Structure & Services, long before reaching site. BIM also allows for coordinated changes to be easier and quicker than in the past; for instance if a door is moved or removed, then that door will automatically be updated every other place it is seen in the drawings and schedules.
The future aspiration for BIM is that it can extend beyond Design and Construction to Facilities Management. In the 30 year lifecycle cost of a building, 1/3 of cost goes to Design and Construction & 2/3 of cost goes into Maintenance and Operational Expenses. The extensive data input at the Design and Construction stages is rich in intelligent information (i.e walls, floors, ceiling build ups, areas, furniture, plant equipment etc) and this information can inform Facilities Management in assisting to run a more efficient and cost effective building to the benefit of the user & developer.



