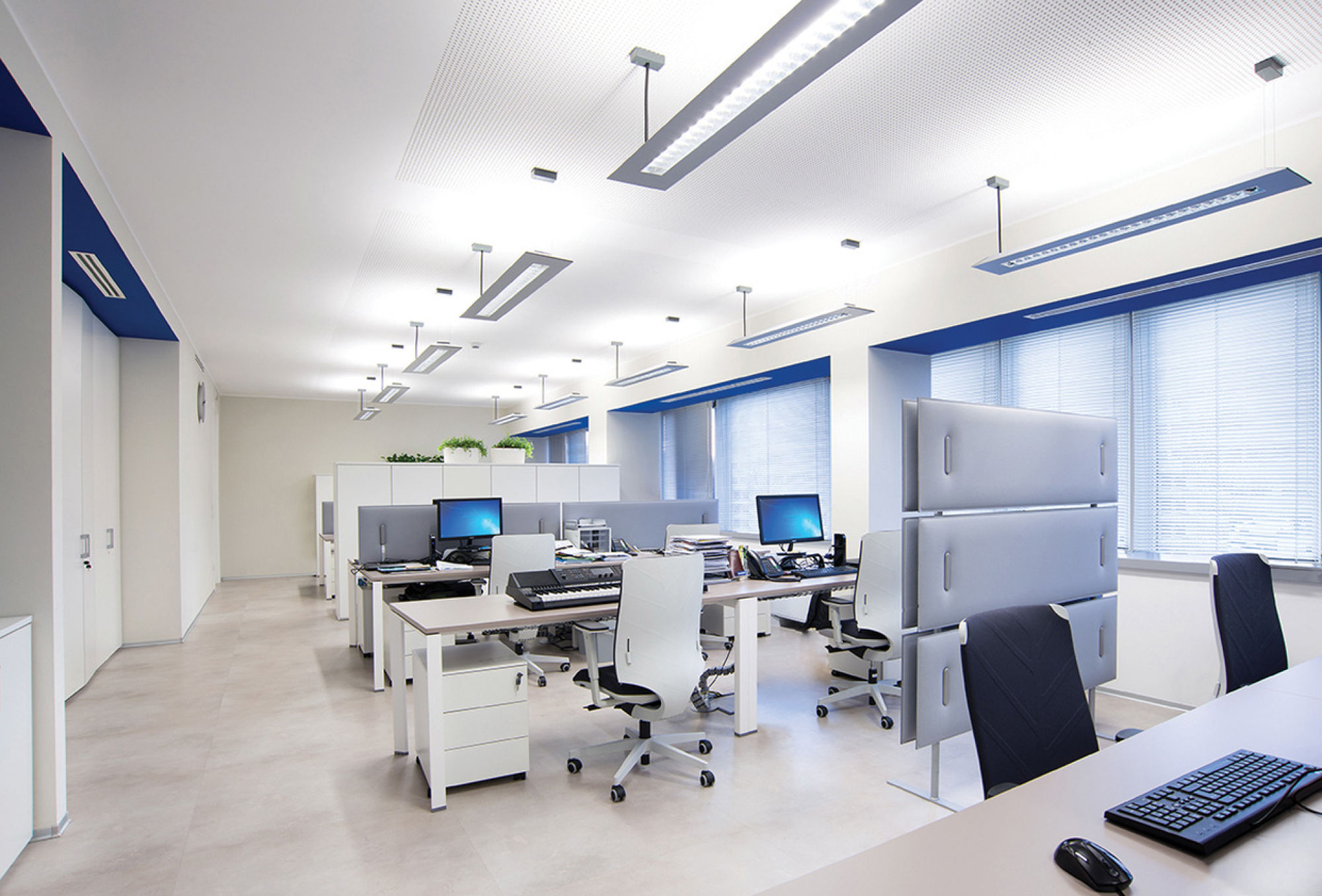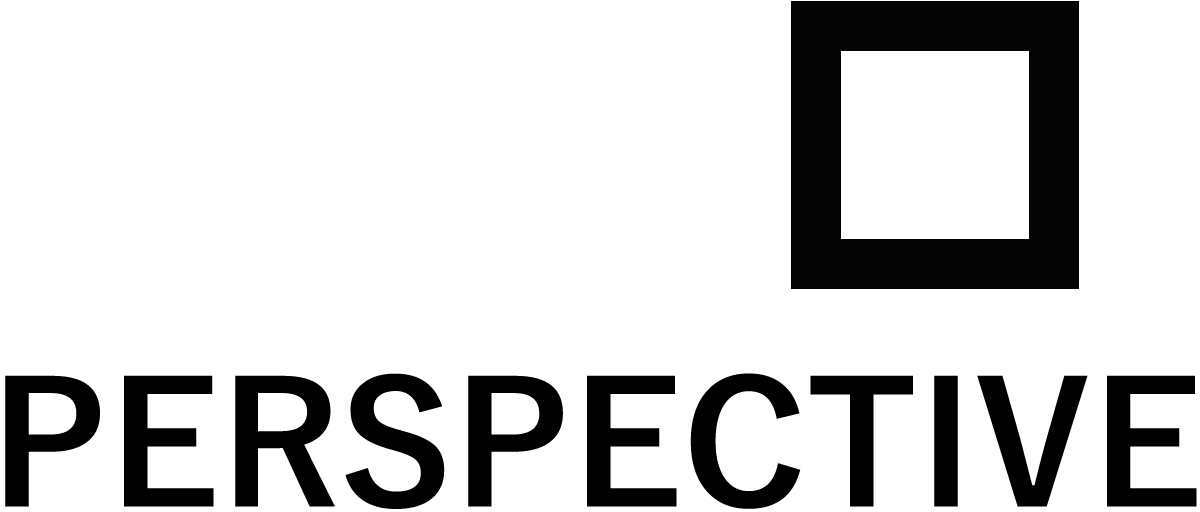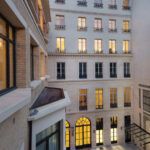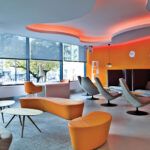Thanks to its expertise in the design of innovative office spaces, PERSPECTIVE Milan has been entrusted by CASIO Italia with the design of their new HQ’s in Milan. The process included a mix of traditional and innovative design proposals for the work space, multidisciplinary teams taking into account all process variables: management and compliance with expected time schedules and costs, organisation and optimisation of spaces, introduction of new work scenarios and balanced interior design solutions. Before dedicating to the real design stage it has been carried out an in-deep analysis of the physical space / existing installations and actual arrangement, by consulting with reference staff managers in order to understand the needs and examine the new possible working scenarios. These data have, then, been integrated and used as a base for the subsequent design. Perspective Milan has been given the target of promoting a change from CASIO very traditional space organised into closed offices and team rooms to a new dynamic and open work space (only 3 enclosed offices for CASIO top management), stimulating from both work and internal communication points of view. The most awkward aspect of open spaces is the lack of privacy, which has been addressed and solved through a scenario that is absolutely new to CASIO: a mix of intensive structured open space balanced by an informal office area. This is a non-working area with special furniture where people that work in open space can go for private calls or network surfing by sitting on wooden stools or standing in touchdown areas, or even talking informally to colleagues or customers, by sitting in comfortable sofas protected by acoustic panels. The characteristics nature of the available work space, with the reception area alone on the ground floor and a narrow and long office area (approx. 8m x 90m) with a single exposure, suggested enlivening the passageways, and re-arranging the building core layout for space optimization. Indeed, the toilet and support areas have been located on the northern façade of the building, so as to get maximum natural light for the work areas, located on the southern façade. From a chromatic point of view, minimalistic ‘tone on tone’ grey and white combinations have been used for structures and walls, contrasting with the beige PVC floor and the dove-grey work surfaces of the working furniture. CASIO electric blue has been used in a very controlled way, “to give emphasis” by signalling rib intrados on the main façade, the downstandings of the corridors that overlook the open space and on the 45° inclined corridor partitions, thus creating the illusion of vanishing point perspectives and backdrops along the passageways. The blue characterises also kitchenette furniture and the reception area at the ground floor, where all furniture have been custom-designed.



