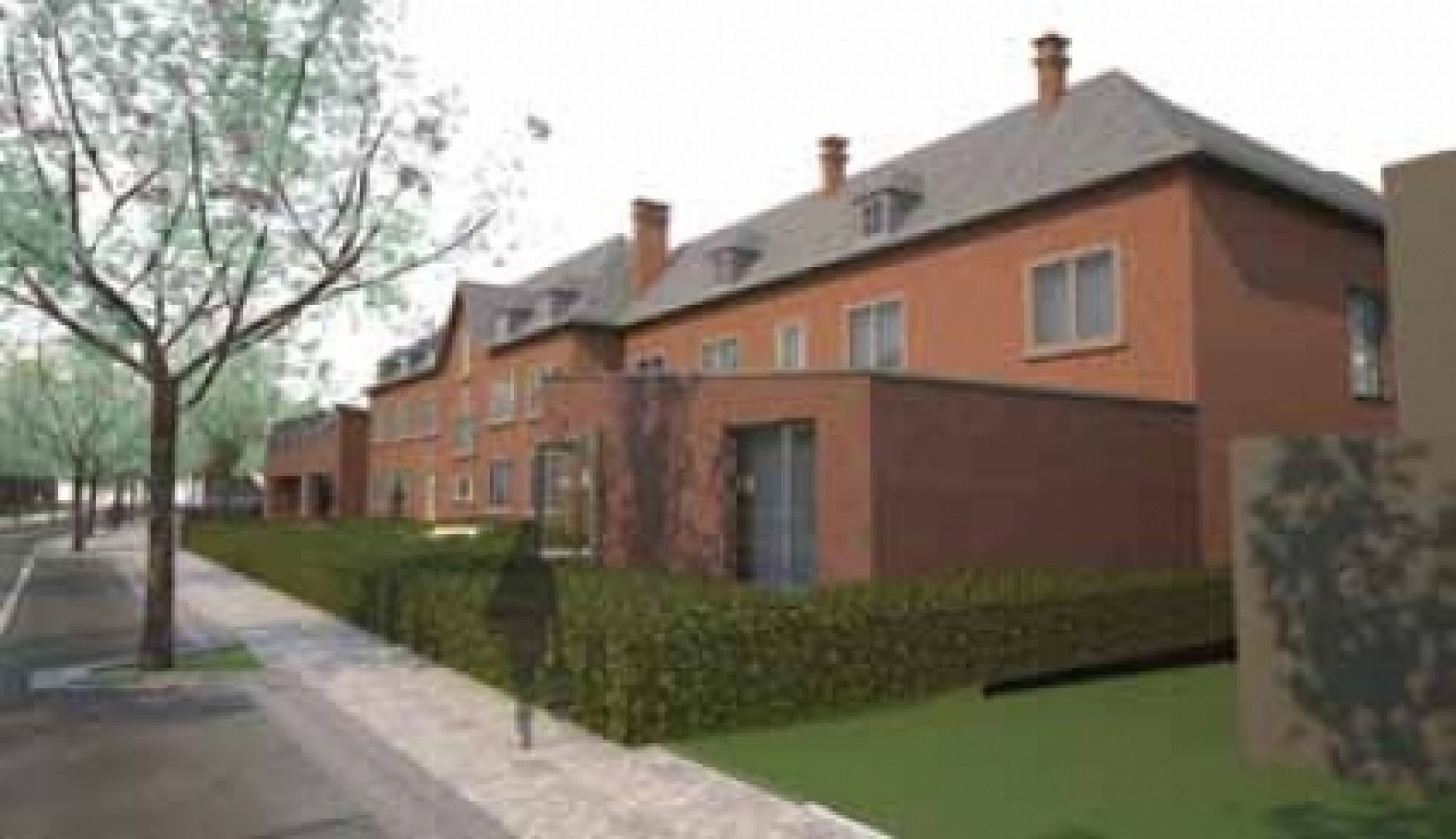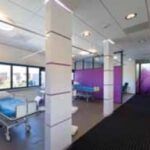In an effort to bring healthcare closer to the patient, The Gemini Hospital decided in 2008 to set up a day treatment clinic of about 1200m² in a small existing office building in the town of Schagen.
This approach was chosen because of the buildings central location in a patient catchment area and the fact that this building could accommodate their functional and spatial requirement’s, which meant that they did not have to build a new facility and could move in at very short notice. An investigation into this office building showed that it could accommodate this particular healthcare function.
A specialized modification was required for the 2 operating rooms which are housed on the first floor. The existing steel structure had to be reinforced to carry this additional weight.
As a part of the clients healthcare philosophy it is not obvious from the exterior that this building houses a healthcare facility. Also when one enters the building it appears like the lobby of a hotel with reception desk, natural finishes, comfortable modern furniture and a loungehealth bar.
The functions of this clinic have been logically split and incorporated into the buildings envelope. The more public functions such as the reception, lounge, diagnostics and consultation rooms are situated on the ground floor and functions which require more privacy and peace such as the operating rooms and recovery area are situated on the first floor.
The interior design also supports these differences by applying a different atmosphere to the functional zones. The treatment areas on the first floor have a more clinical and sterile atmosphere while the more public ground has a more hotel-like atmosphere. This approach has led to a very positive response from the patients and the staff.



