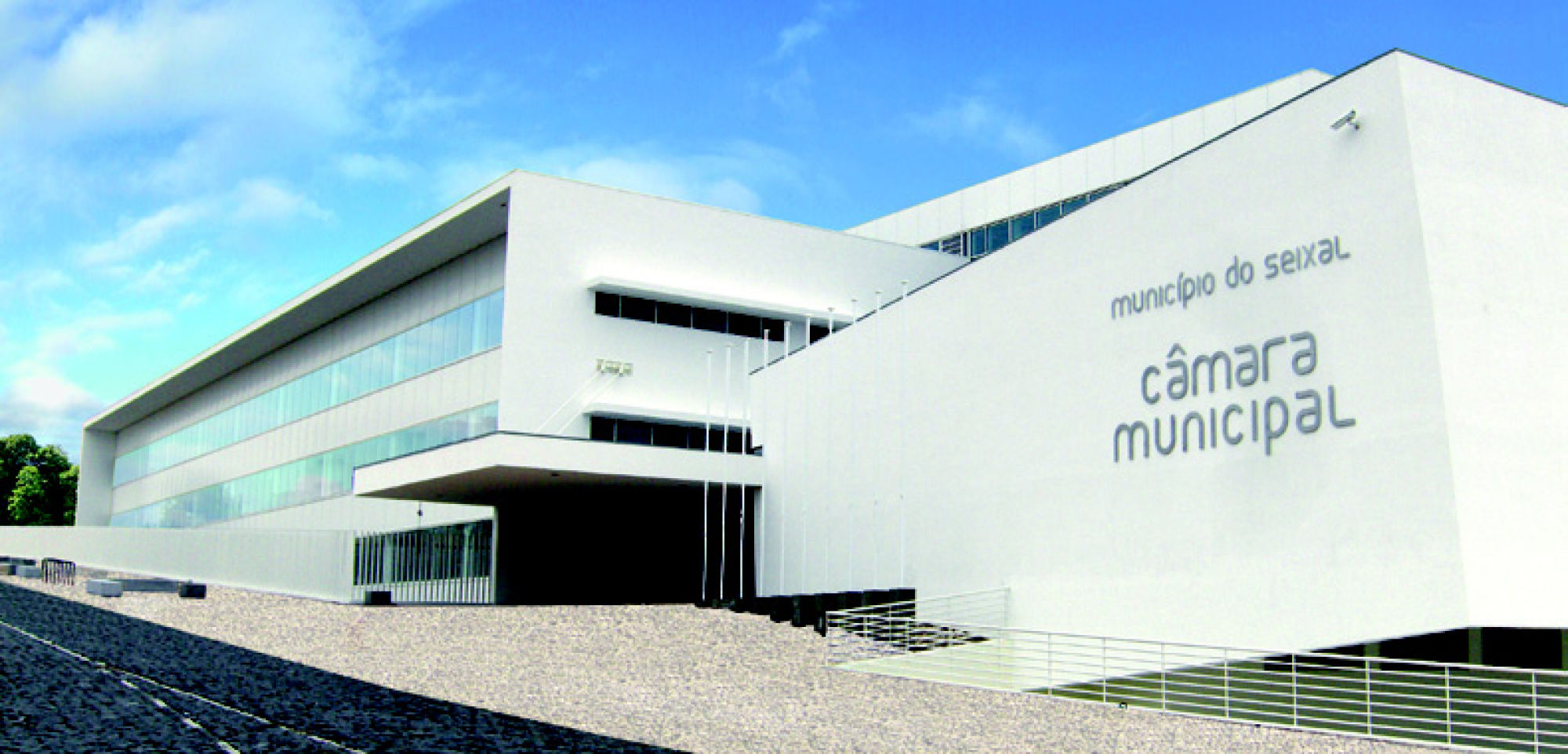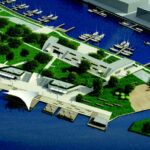NLA has been appointed as the designing architects, in a design & build package promoted by ASSIMEC, for the development of the new 15,500m² municipal administration building in Seixal, a municipality near to Lisbon on the Southbank of Tagus River.
The project integrates harmoniously with the surrounding urban fabric and yet it has a very strong individual identity, worthy of the of the local authorities community leadership.
The project is characterized by a large atrium and defines a protected envelope, the concept of the ancient Agora revisited. The atrium is accessible to the public, where they can meet with their representatives. Two parallel office buildings have been positioned on both sides of the atrium and are connected by a system of hanging bridges. The office buildings accommodate all administrative departments as well as the Mayor’s offices. The Auditorium arising from the Atrium is characterised by its enclosed cubic shape, and is suspended above a water basin like a rock reflected on the sea.
The building is designed for maximum flexibility which is achieved through the use of a total modular system, i.e. from structure, to window framing, false ceilings, partitions, and technical installations.
Sustainable features include, using the Atrium as a natural ventilated buffer space, and taking as much advantage as possible from natural daylight and sun shading.



