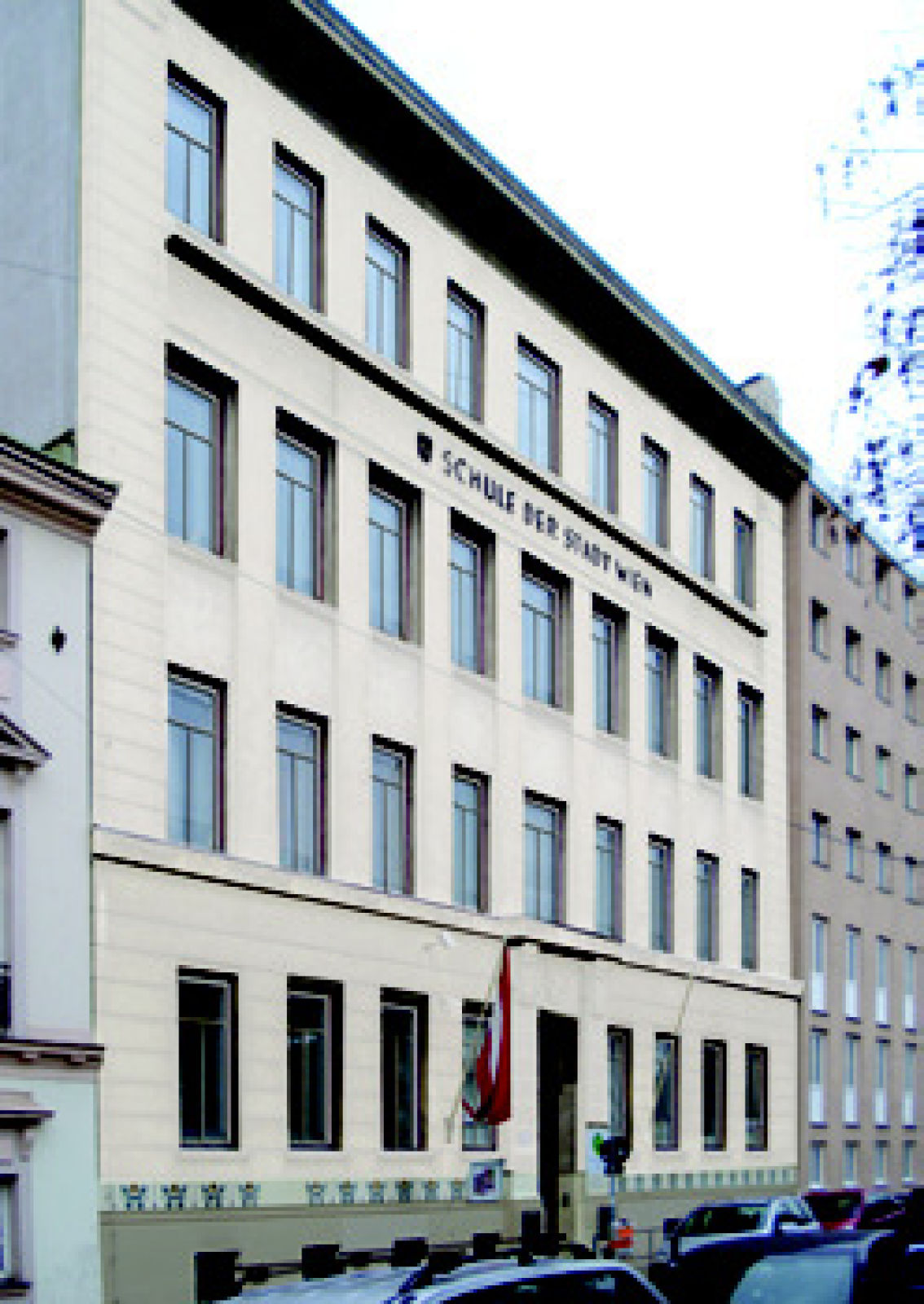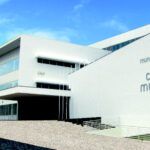The MA19, the municipal Department for Architecture and Urban Design, has commissioned OS architects to redevelop the KMS-Kooperative Mittelschule (Secondary School) in Vienna. The Augartenschule project will be OS’s first school project.
Although the value of the project will be slightly less than 1m EUR, the OS team considers that this is one of their most important commissions as it will be the occasion for them to use their expertise gained in the field of revitalization and refurbishment of housing and kindergartens.
The KMS-Kooperative Mittelschule, which is located opposite the Augarten public park and the baroque Residence of the Vienna Boys Choir (Wiener Sängerknaben), will undergo a dramatic makeover. The existing spaces and their organization were designed for fully authoritarian times of ex-cathedra teaching, are now obsolete and will be fundamentally modified. The spatial qualities of the new rooms will be designed to serve and support the children’s abilities to learn, to focus on topics and participate in the subjects taught.
The delicate state of the historical cast iron support beams of the central stairway and the doors and emergency exits will be adapted to conform to present day fire resistant standards. The façades will be treated to comply with the current insulation standards, within the constraints implied by a listed building.
Playground and the gym facilities will be centrally located between the existing 10 classes integrating



