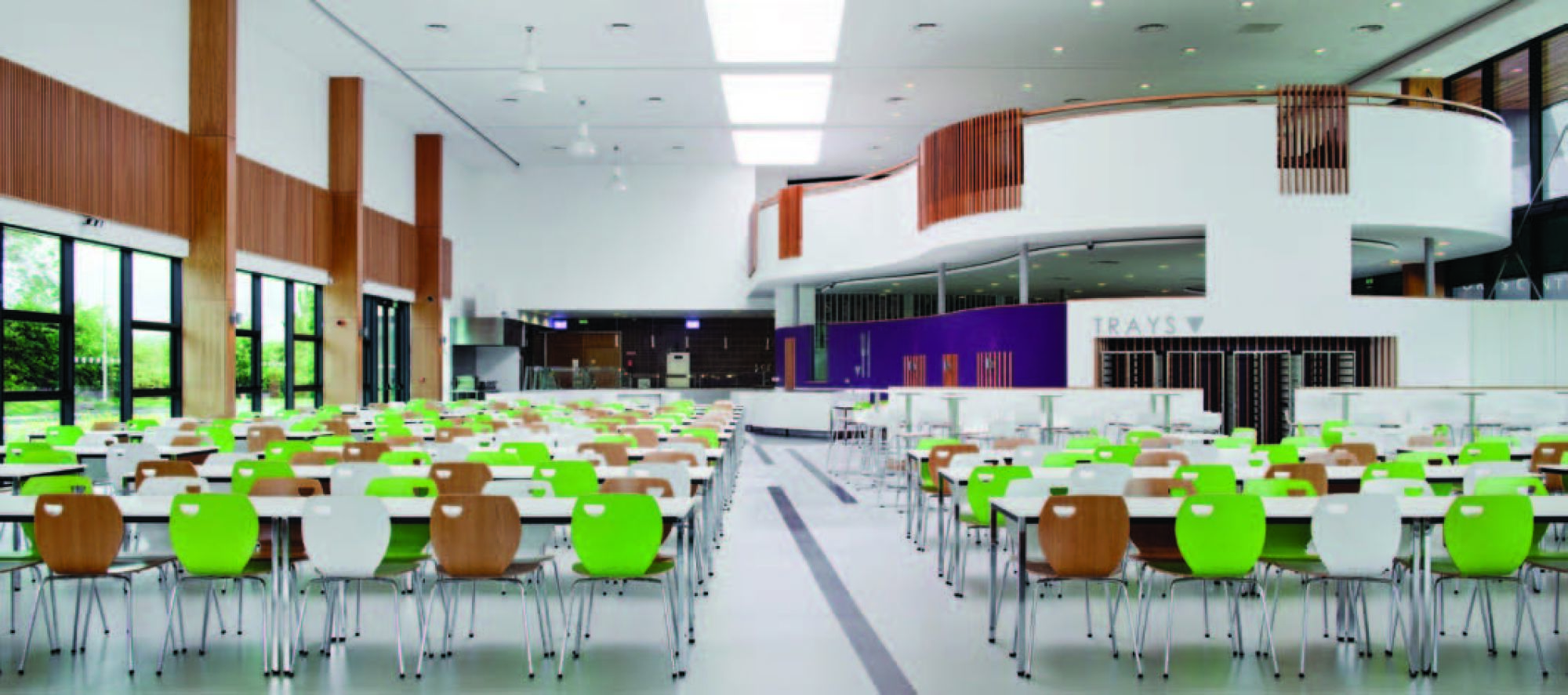The Phoenix Restaurant at National University of Ireland, Maynooth was built on the site of an old restaurant which had been destroyed by fire. The new restaurant complex includes:
• 450 seat restaurant
• 80 seat café
• 100 seat coffee shop
The project also includes a large fully serviced catering kitchen to service the ground floor restaurant and cafe as well as a satellite kitchen at first floor to service the coffee shop and a private dining room. The satellite kitchen is connected to the main kitchen by a dumb waiter.
The restaurant adjoins the existing sports building at NUIM. The new design provides a new shared foyer for both the restaurant and sports facilities, accessed through alarge and sunny plaza. Universal access has been provided throughout.
Externally the elevations have been clad with high pressure laminate and large areas of curtain walling. The new building ties seamlessly with the adjoining sports hall. The plaza area includes raised beds to accommodate the existing planting, seating benches and a modern bandstand which was donated to the university by Kildare County Council. The new plaza has become a popular spot for student gathering particularly on sunny days.
The design has created a light and airy space which was achieved by extensive use of high efficient glazing optimising daylight, reducing the use of artificial light and minimising summer heat gains.U-values were reduced by a minimum of 20%, benchmarked against current building regulations, to reduce unwanted heat loss. The building envelope under test achieved an airtightness level of 3.09m³/hr.m² thus reducing unwanted heat loss via infiltration. Careful detailing and improved construction techniques on the building envelope contributed to this result. Natural ventilation was employed and optimised where practicable.
The active mechanical and electrical solution includes a Building Management System (BMS) utilising heat and water meters to facilitate the targeting and verification of energy consumption used in the restaurant. In addition, high efficiency systems such as heat recovery mechanical ventilation were provided to minimise CO² production, solar thermal panels were installed to harness the direct and indirect solar gain for the production of hot water and daylight optimisation on the lighting system was provided to maximise natural light.
UK SHANGHAI SHOP WINDOWS
Dexter Moren Associates are delighted to have been selected to take part in the first RIBA Shanghai Shop Windows project. Collaborating with renowned Japanese brand franc franc, DMA will be designing a new shop window display in the city’s Xintiandi shopping centre, to be unveiled in September for owner Shui On Development. The RIBA London initiative is based on the success of the Regent Street Shop Windows event, now in its third year, in which architects create displays for retailers. DMA were one of nine British practices selected from 80 applicants.



